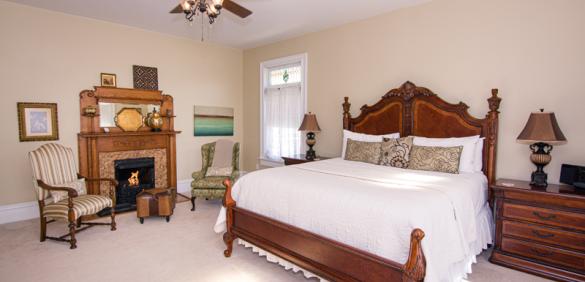Exquisitely restored, the Levi Deal Mansion is the perfect place to celebrate a special occasion, plan a romantic weekend, rest after a day on the Great Allegheny Passage, organize a get-away weekend with friends or family, or simply come to relax in its luxurious accommodations.
Our four rooms serve up the elegance and grandeur of the Gilded Age but with all of today’s modern conveniences. Every room has its own large, on-suite bath equipped with a hair dryer, thick towels, bathrobes, double-bowl sinks, and eco-friendly bath products. Triple-sheeted king and queen beds of the highest quality bring rave reviews from our guests and guarantee a restful night’s sleep. In the cooler seasons, snuggle up by the gas fireplace in your room. In the summer, central air conditioning keeps you cool and comfortable.
When you arrive, gather on the graceful wrap-around porch in one of the rocking chairs or in the grand front parlor to enjoy complimentary beverages and snacks. In the morning, awake to a pot of fresh dark roast coffee and assorted teas, while your Chef’s Choice breakfast is being prepared especially for you.

